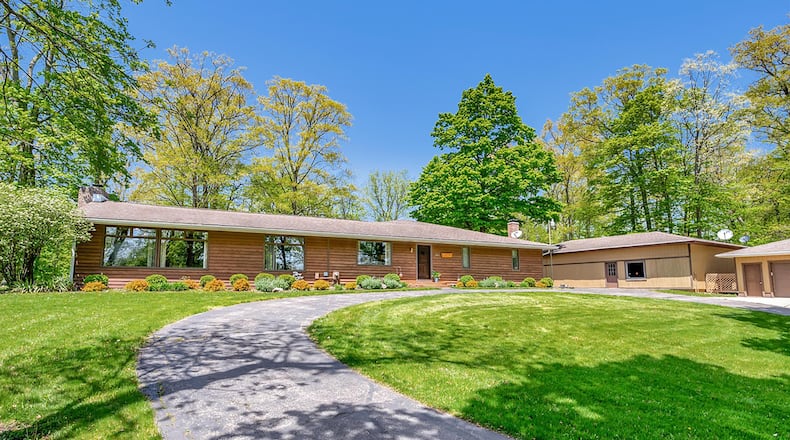Inside the entryway is the living room and a coat closet. The living room has refinished wood flooring and vertical blinds over the window. There is an opening in this room looking into the kitchen.
Open to the living room is the family room with slanted wood paneled ceilings, track lighting and a stone, woodburning fireplace with wood mantel. The stone hearth extends to one side and can be used as an entertainment center. This room also has vertical blinds covering the windows and wood flooring.
The kitchen has been totally renovated and has granite counterts, white wood cabinets, a double stainless-steel sink in the breakfast bar/island, double wall ovens, electric cooktop, microwave and side-by-side refrigerator. A step-down leads to an extended bar area with an appliance garage, and there is a washer and dryer enclosed by bifold doors and with cabinets above. The kitchen also has recessed lighting and a skylight. This room also has tile flooring and is open to the dining area.
The dining room has wood flooring and two decorative chandeliers. There is a sliding glass door off this room to the rear yard. There are two steps down from this room to a music room/study with closet, built-in bookcase, wood ceiling and vertical window blinds.
The home has three bedrooms, including an oversized master bedroom suite with wood flooring and neutral carpeting. The master has a ceiling light, vertical blinds, walk-in closet with built-in custom organizer and wood floors, and an ensuite bathroom. The master bath has tile flooring, double vanity with granite top and makeup area, ceiling light and separate walk-in shower with glass doors and rainfall showerhead. There is also a bathtub with tile surround and built-in cabinet.
The second bedroom has neutral carpet, a ceiling light and double closets. The third bedroom has neutral carpet, a ceiling light and a double-door closet. There is also an additional full bath with wood vanity with granite top, tile surrounded tub/shower combination and tile flooring.
The home has a finished walkout basement with neutral carpet, a brick fireplace with woodstove insert and extended hearth with brick area currently used as an entertainment center. The brick extends across one wall of the recreation room and there are ceiling lights. Also in the finished basement is a carpeted bar area with wood-paneled walls, a hot tub and a sauna. There is a wood-paneled half bath in the basement with vanity. Open to the recreation room is another finished room with carpet.
On the back of the home is a wood deck with steps down to the yard on two sides. The deck is an extension of a concrete patio and has built-in benches. The home has a private chipping/putting green.
Off the asphalt drive is an additional building that could be used as a home business or office space. This building has a main room with recessed ceiling lights and carpet and some built-in cabinets. There is an additional room with carpeting, and a hallway with built-in cabinets and a half bath with tile flooring and a vanity.
Facts:
4904 Swisher Road Cable, OH 43009
Three bedrooms, two full and two-half bathrooms
5,740 square feet
2.17-acre lot
OPEN HOUSE Sunday, June 4, 12 – 4 pm.
Price: $535,000
Directions: U.S. Hwy 36 east of Urbana to left on N. Ludlow Road to right on Swisher Road. Private drive next to golf course to address.
Highlights: Open floor plan, golf course views, acreage, private chipping/putting green, two woodburning fireplaces, updated flooring throughout main floor, master bedroom with luxury ensuite bath and closet with custom system, three-car detached garage, finished walkout basement with additional fireplace, steam sauna and hot tub in basement, additional building with several rooms for business or guest house, wooded lot with stream.
For more details:
Rhonda Crouse
Coldwell Banker Realty
419-673-6485
rhonda.crouse@kingthompson.com
About the Author


